3D Max computer design
With our sophisticated 3-D Max computer design, you can see your finished interior in a vivid rendering |
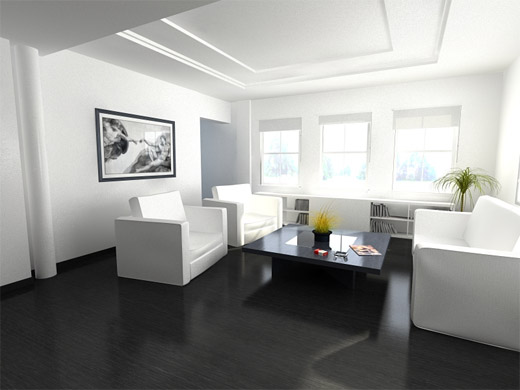 |
More samples bellow
| Why the floor plans are important ? The end result...spectacular computer renderings of your project, precise specifications and best of all... happy clients! As you might expect, a professional floor plan requires many hours of preparation and computer input before your design is ready for presentation. Some of builders offer what is termed " free design." This can often be an outline/drawing of your project using either a basic home computer design program or a traditional pencil/graph paper illustration. Neither of which provide the exacting details most homeowners need to see and have before making such a sizable investment in their home. Worse yet, bargain basement designs fail to carefully detail the many aspects of construction. End result? Ultimately much higher cost than originally projected in the initial estimate. Unfortunately this is a costly lesson the homeowner only learns after the project gets underway. We do charge for floor plans ...and for good reason. Our fee reflects the many hours (not minutes) spent in preparing a basement floor plan that illustrates the many details of your basement's construction. We visit your home, learn of your specific needs, take exacting measurements, and eventually consult with other subcontractors about a multitude of construction details. All of which requires a considerable amount of time. Our detailed floor plans may include anything from room design to the type of custom wood trim or floor coverings you wish to install. During our first no obligation in-home visit, you'll have opportunity to review our portfolio of previous projects and see the many floor plans and projects we've done for other Pennsylvania homeowners. If you would like for us to provide you with a full 3D max computer Design drawings of your basement, we charge a fee to cover the time involved in producing the drawings, This fee is not refundable, A full 3D Max software design plan Starting at $1,000 For homeowners electing to choose us as their Builder of Choice, our floor plan /design fee is always credited back to your project's cost. Once your custom floor plans are paid for in full, however, they are yours to do with as you choose. You are under absolutely no obligation to hire us as your contractor. We are working with three different designers and one of them is always available to answer your needs. |
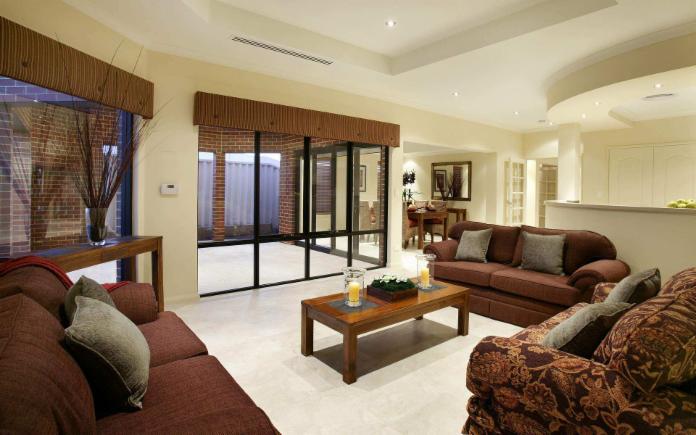 |
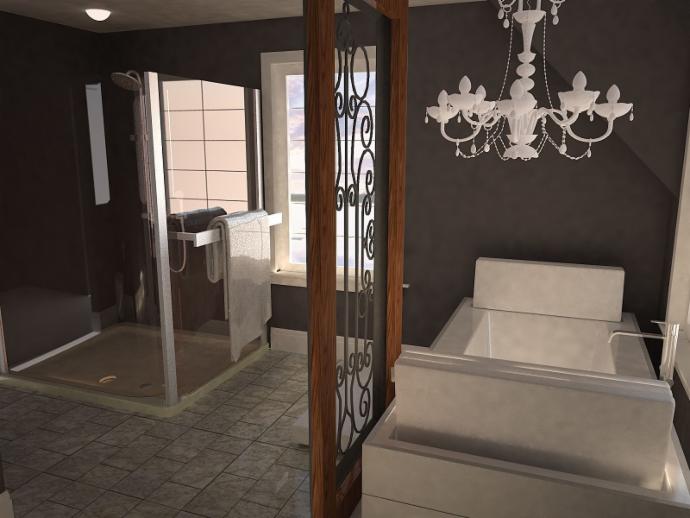 |
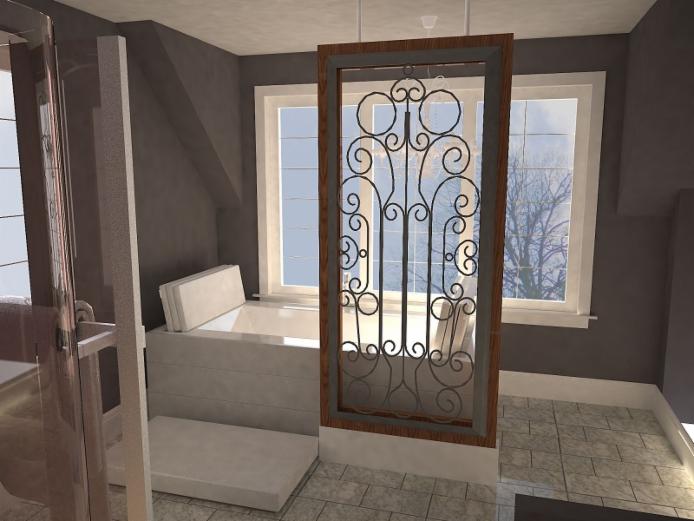 |
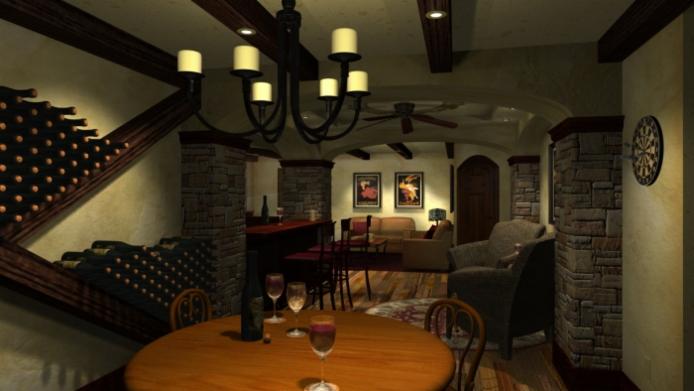 |
 |
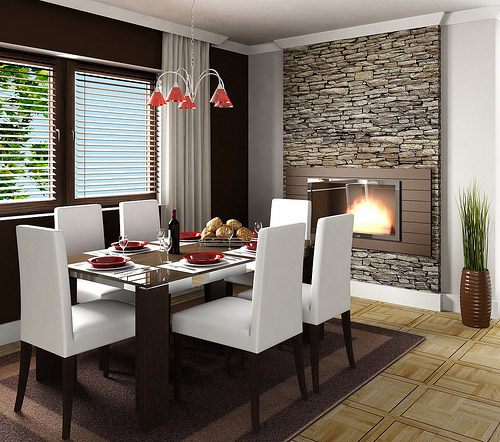 |
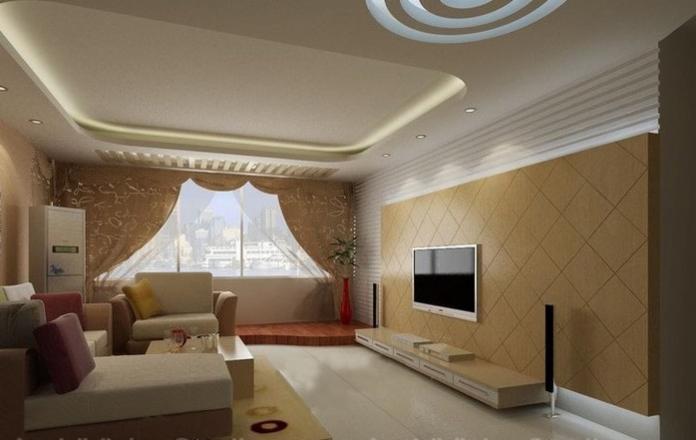 |
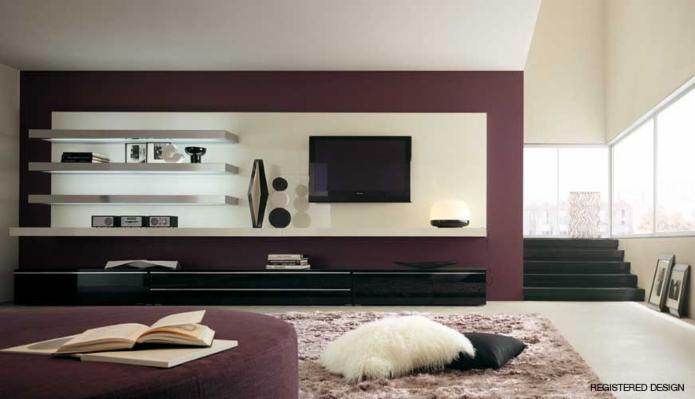 |
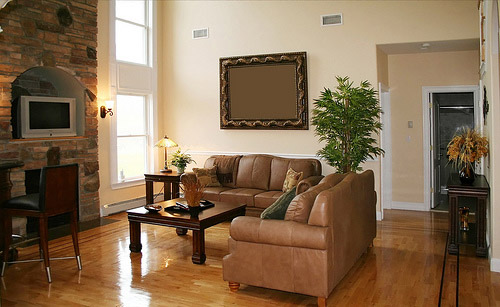 |
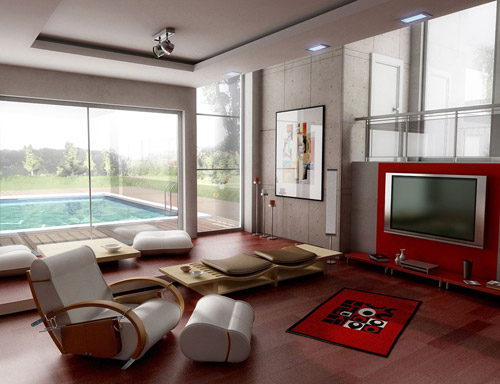 |
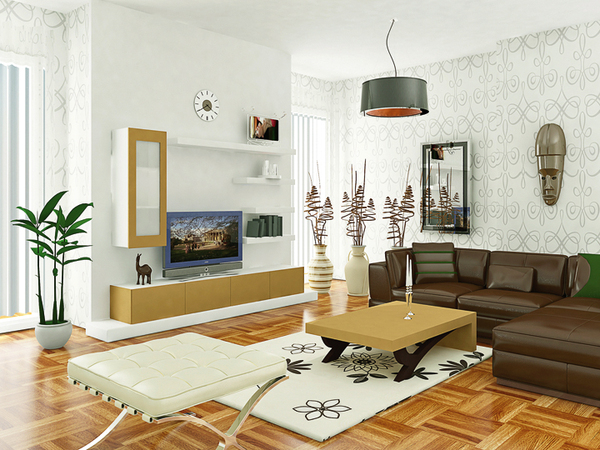 |
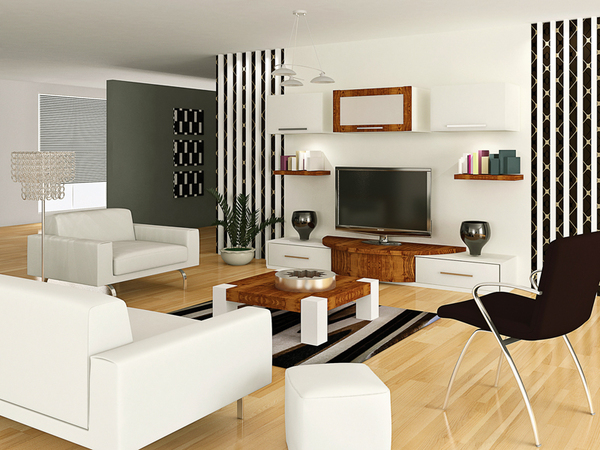 |
 |